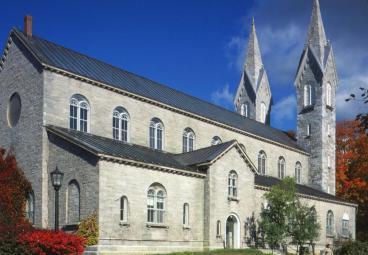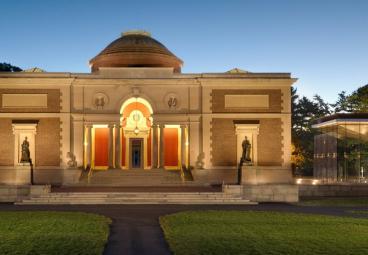Williams College
Museum of Art (WCMA)
- The new museum will pursue LBC Core Certification and incorporate Passive House design principles
- Utilizing design-assist for curtain wall, roof and mass timber
- Logistically challenging site adjacent to multiple occupied buildings on William’s active campus
The compounding of the museum’s continued growth, ever-increasing requirements for museum accreditation, along with antiquated building systems in Lawrence Hall have prompted the design and construction of a new home for Williams College Museum of Art (WCMA). The project is set to provide the first stand-alone facility for WCMA, with spaces that will transform the museum’s engagement with the campus, as well as the Williamstown community and the Berkshires cultural region.
The Williams College Museum of Art will be located at the site of the old Williams Inn and will span over 76,827 sq. ft., offering substantial gallery space to exhibit more of the 15,000 works in the museum’s collection. The new state-of-the-art museum will include exhibition areas, public gathering areas and teaching spaces, as well as administrative and support spaces. To meet the ambitious sustainability targets the new all-electrical museum will pursue LBC Core Certification and utilize passive house design principles while incorporating significant stormwater reuse and retention strategies. The mass timber structure will incorporate cross-laminated decking, glulam and flitch beams. Self-perform work includes the erection of the mass timber system.
















